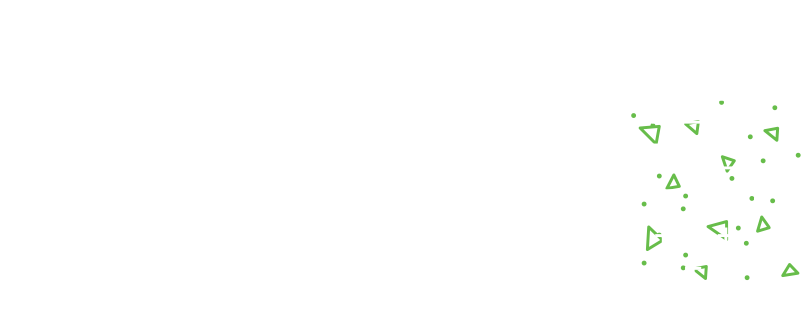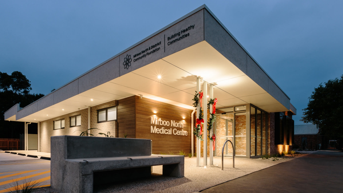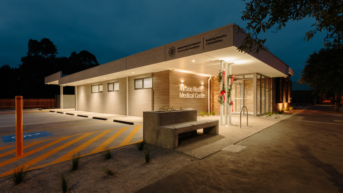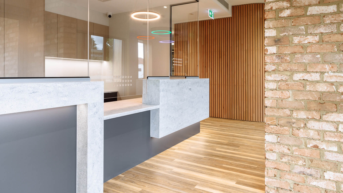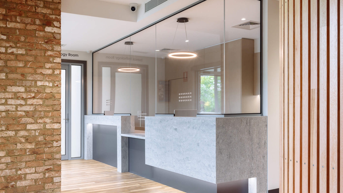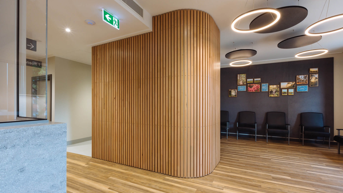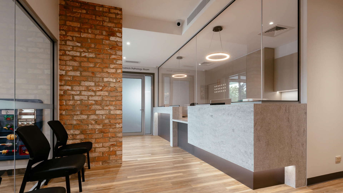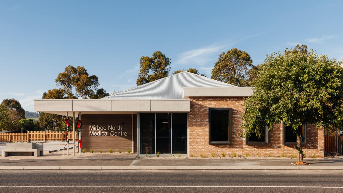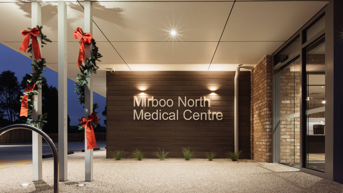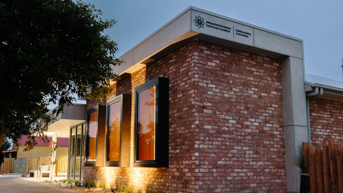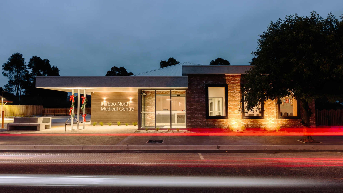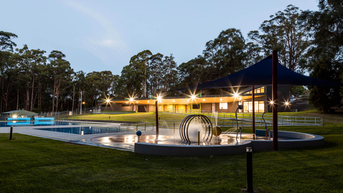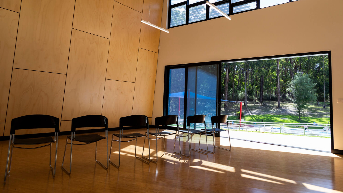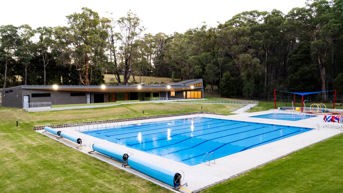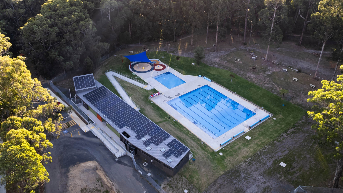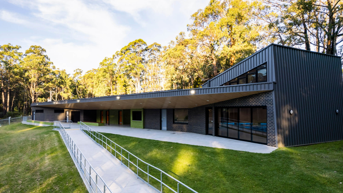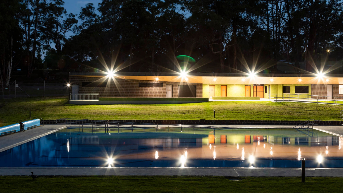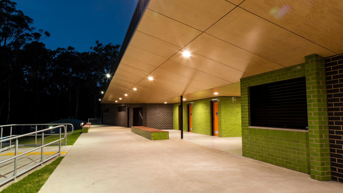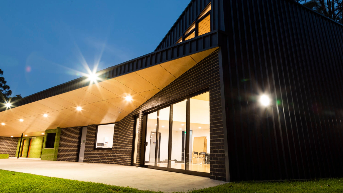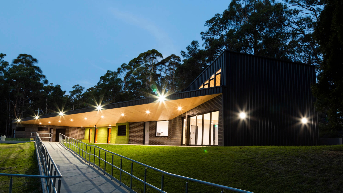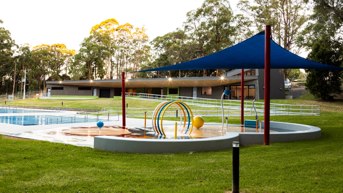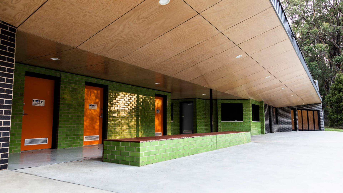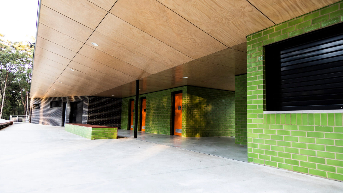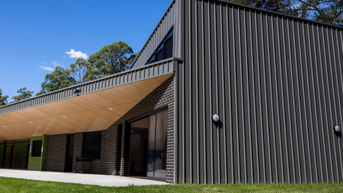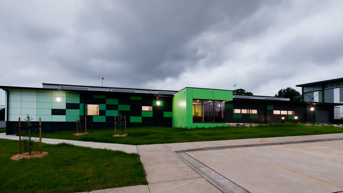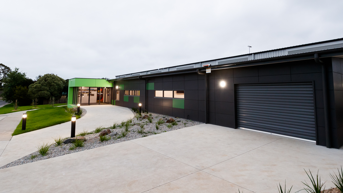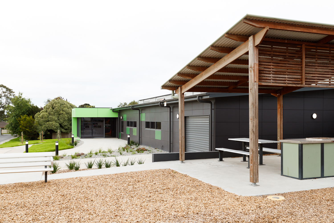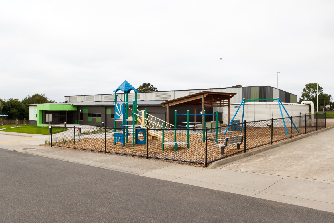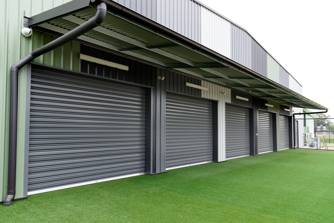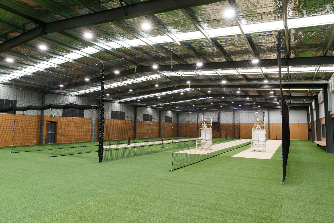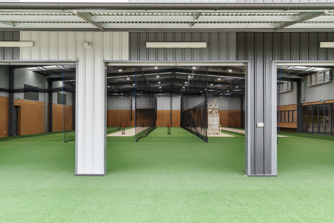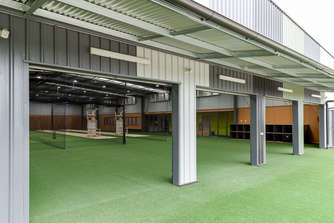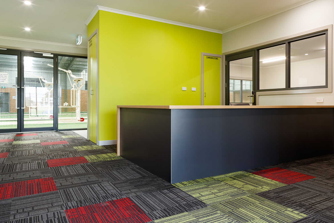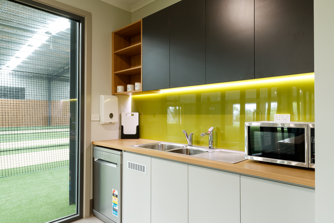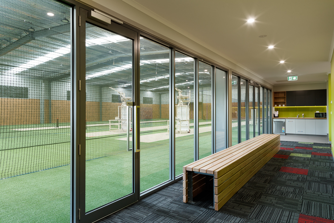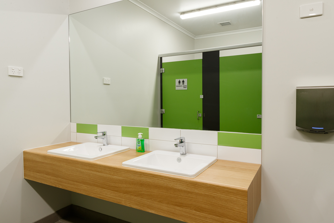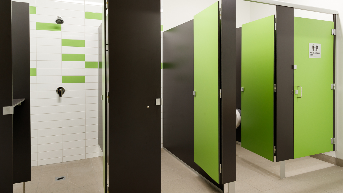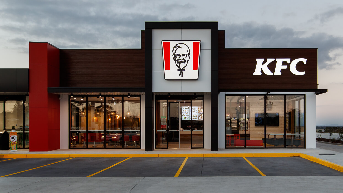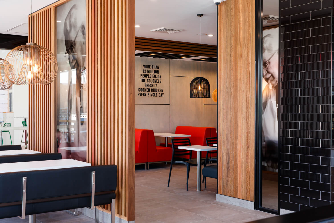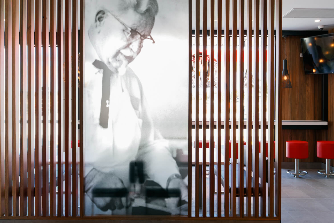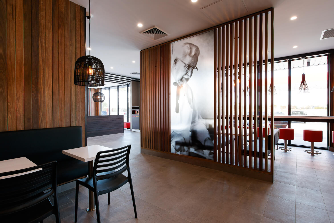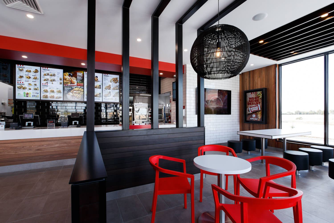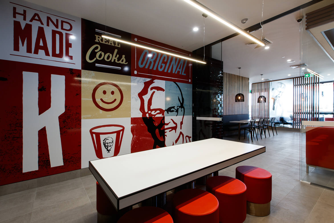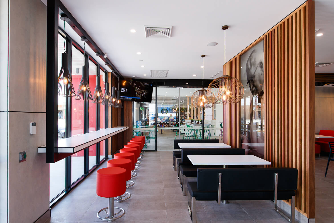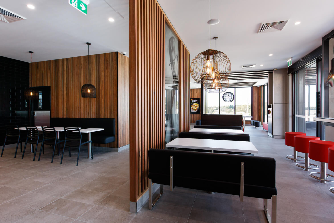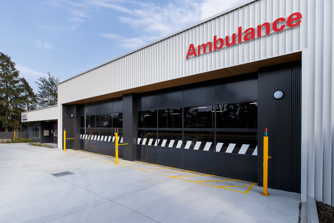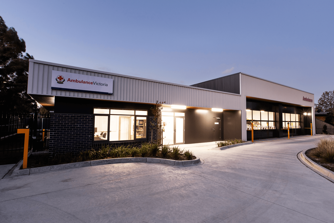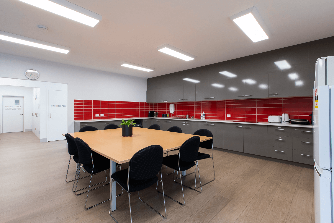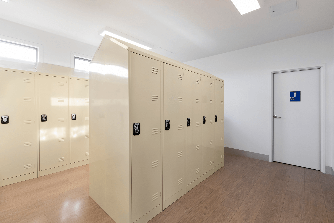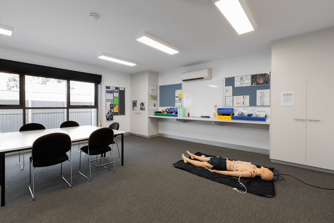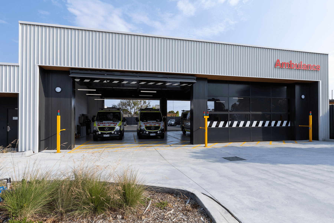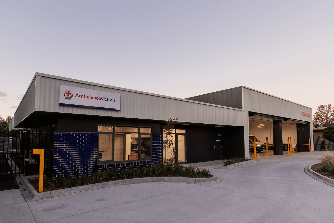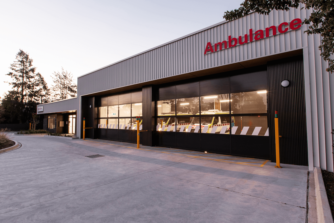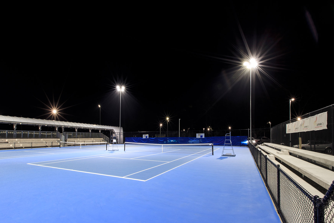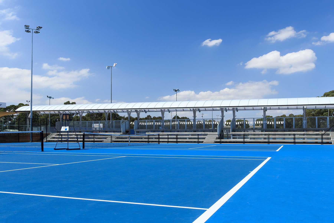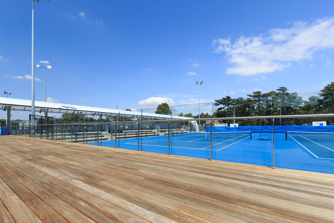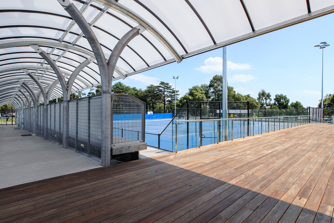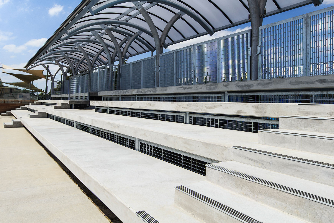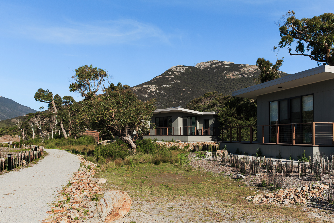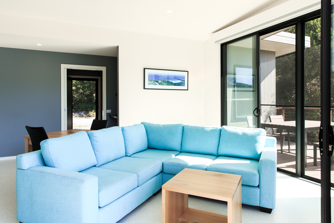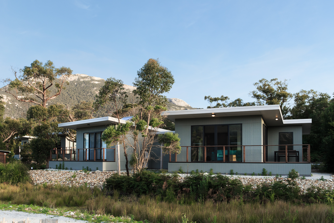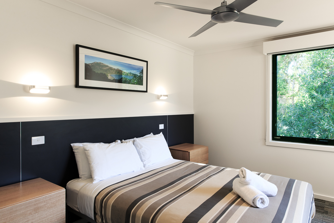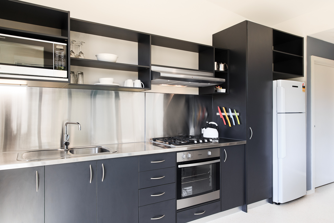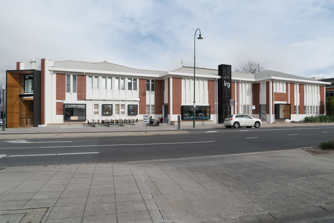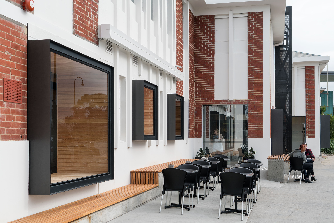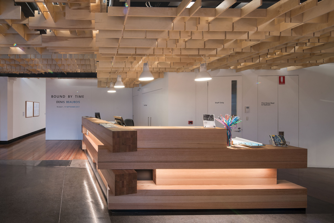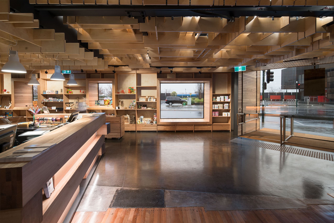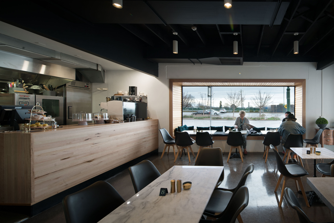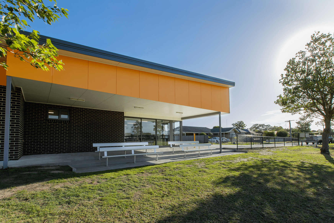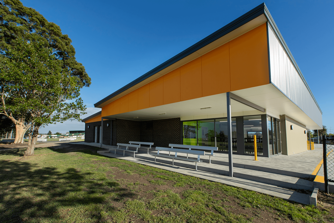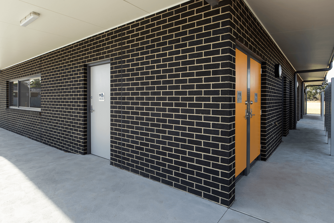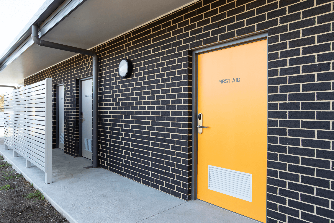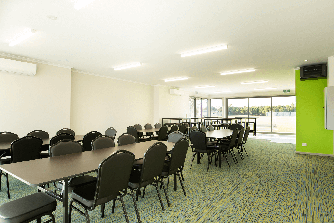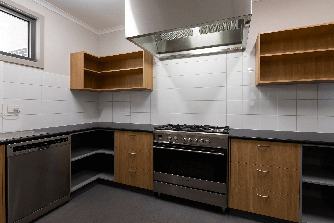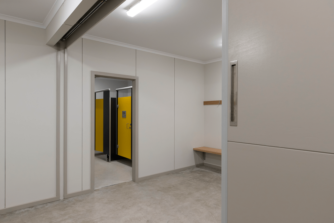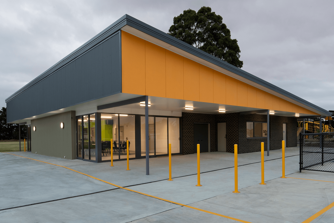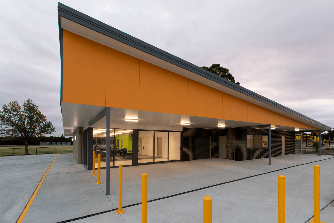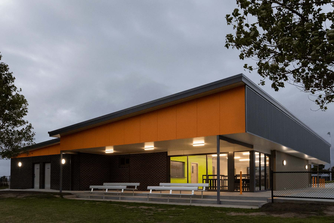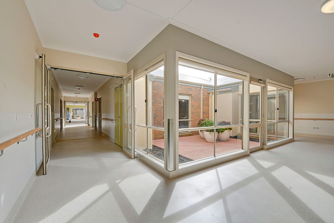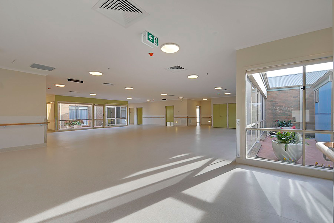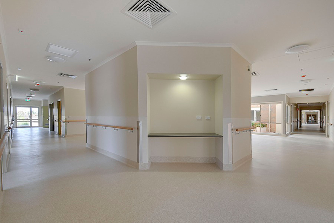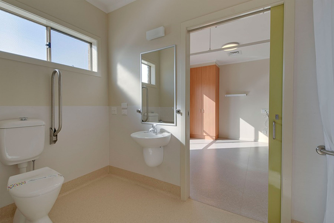Mirboo North Medical Clinic
info
Client: Mirboo North & District Community Foundation
Address: Ridgeway, Mirboo North
Description: The new Mirboo North Medical Clinic included the construction of a purpose built medical centre to replace the old doctors clinic to strengthen and sustain medical services for the ever growing local community. The clinic includes four consult and two treatment rooms, nurses station, pathology, staff room, office, reception and kids play/waiting room. The clinic can cater for additional medical practitioners including doctors and various allied health professionals.Externally there are a number of building elements including fully imported San Selmo reclaimed bricks, composite cladding feature wall, protruding powder coated aluminium window boxes, concrete exposed aggregate and bluestone paving, formed insitu concrete bench seat, feature cypress pine fencing and posts and a landscaped garden.
Mirboo North Pool
info
Client: South Gippsland Shire
Address: Jordan Way, Mirboo North
Description: The redevelopment of the Mirboo North Pool was a large capital works project for the South Gippsland Shire that will secure the future of a community asset that has been used and loved by local residents since 1904. The old change rooms and amenities buildings along with the three existing pools were demolished and removed from the site. The new pavilion consists of change rooms & amenities, a kiosk, first aid room, family change rooms and a large social room with kitchenette to cater for local user groups. The main pool is 25 metres long including wheelchair access along with a learn to swim pool and a child friendly splash pad including water features which are able to be activated by the children.
Gippsland Regional Cricket Centre of Excellence
info
Client: Latrobe City
Address: Vale St, Moe
Description: The Gippsland Regional Cricket Centre of Excellence at Moe is one of eight cricket hubs being built in regional Australia, with this being the first one to be delivered in partnership with Cricket Victoria and Cricket Australia. The new centre will provide an elite facility to the region and support the regions home of cricket.
The centre consists of:
- An outdoor turf wicket training facility which includes up to 4 lanes in play at one time, with retractable netting and 30 metres of run-up, with storage facilities.
- An indoor synthetic training facility with:
- 5 training lanes, 19 metre run up and an additional 10 metre extended run up for elite training. This centre has a longer run up than the state indoor cricket training centre.
- Bespoke designed netting system which allows for a full court indoor cricket competition, and individual lane training.
- Includes high performance training equipment such as automatic professional bowling machines, high speed radar cameras, retractable netting, extended run up.
As this was a design and construct project, Mick from LANGDEN worked closely with James Couper from JJC Design along with Latrobe City Council, Cricket Victoria, Cricket Australia and the community groups to develop the design.
KFC
info
Address: KFC Traralgon East
Client: KFC
Description:The fit out included new cool rooms and freezers, mechanical extraction plant and equipment, new internal glazed auto-door, all electrical and plumbing works, plastering, painting, joinery and floor coverings. Features include coffered ceilings, a number of different type of wall finishes including wall tiling, solid spotted gum timber screens and wall linings, wall paper, compressed cement sheet and featured black powder coated steelwork. External claddings included compressed cement sheet, Duragroove timber look cladding and Endseam steel ribbed cladding finished in a matt Monument colour.
Ambulance Station
info
Address: 154-156 Princes Street, Traralgon
Client: Ambulance Victoria
Traralgon Tennis Show Courts
Master Builder Award Winning 2017 Excellence in Construction of Commercial Buildings $1M - $3M
info
Address: Franklin Street; Traralgon
Client: Latrobe City Council
Description: The construction of two new Tennis Australia Accredited Show Courts with surrounding tiered seating with a featured Danpolan rolled roof section over new walkway and grandstand. A large timber deck with glass balustrade to optimise an uninterrupted viewing experience
Lorikeet Flats Replacement Units
Master Builder Award Winning 2018 Best Multi-Unit Development 4-12 Units
info
Address: 4340 Meeniyan Promontory Road, Tidal River, Wilsons Promontory
Client: Parks Victoria
Description: Construction of 6 new units/cabins as well as new carparking, landscaping & new BBQ shelter.
Latrobe Regional Gallery
Master Builder Award Winning 2018 Excellence in Construction of Commercial Buildings $1M - $3M
Morwell Recreation Reserve
info
Address: Travers St, Morwell
Client: Latrobe City Council
Brookfield Nursing Home
info
Address: Liddiard Rd, Traralgon
Client: Kaspac Pty Ltd
Description:22 bed extension to an aged care nursing home that also included the complete refurbishment of the existing end of the facility.

